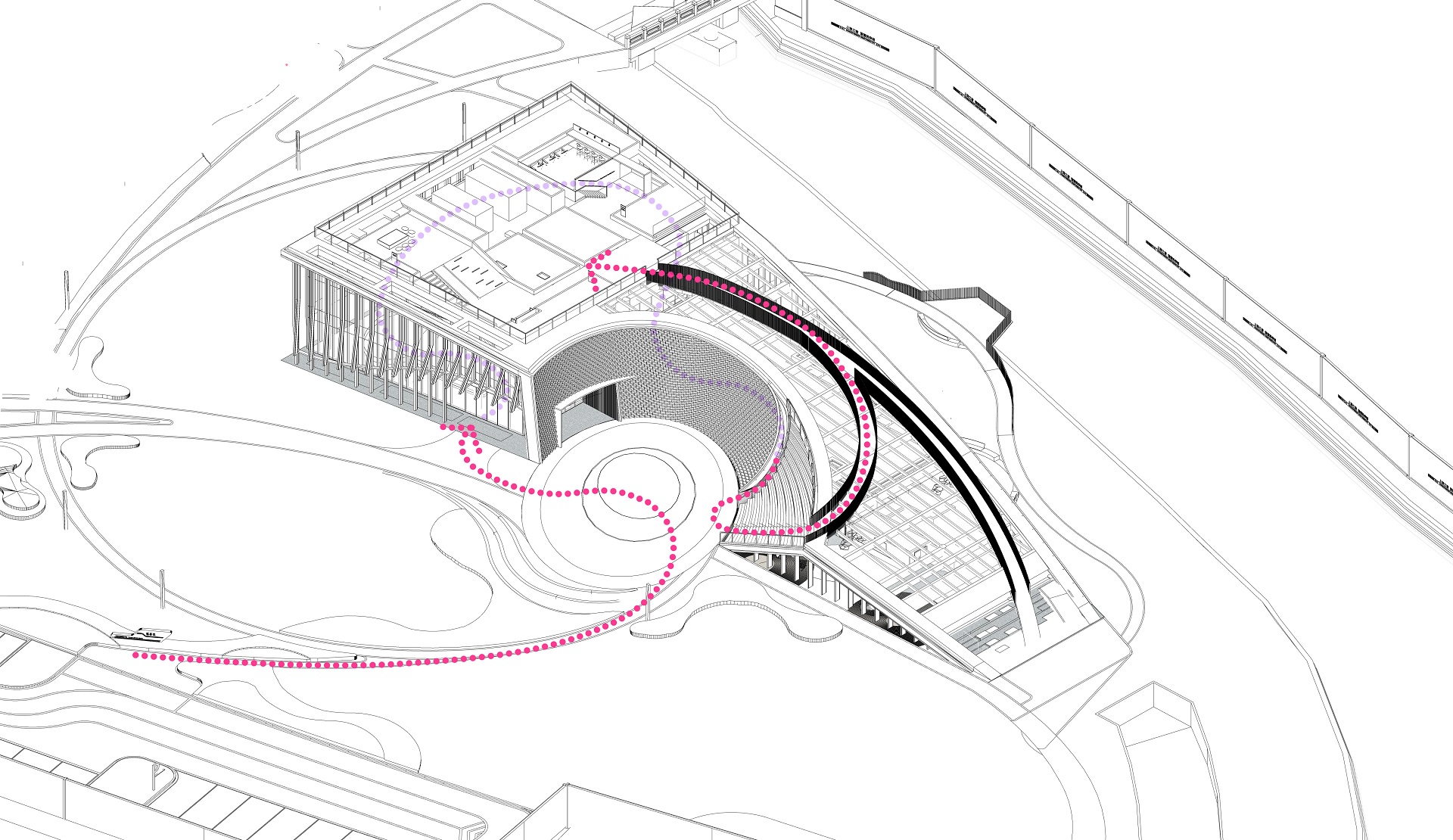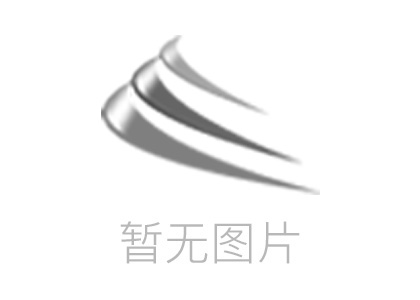漫步几何 | 嘉善“智慧科学城”展厅建筑设计
【引言】
玛格利特在其《人生条件》续篇《欧几里得漫步》中,将窗外的乡间田园与蓝天,换为了城市的屋顶与街道;多年之后,他又回忆起窗外的夕阳,用打碎的玻璃将景色分解为几何的片段,起名《暮晚》。
【Prologue】
Rene Magritte, in his "The Human Condition"sequel "Euclidean Walks ", exchanged the countryside and blue skyoutside the window for the roofs and streets of the city. After many years,when he recalled the setting sun outside the window, he employed the brokenglass to disassemble the landscape into fragments of the geometry, and the namedthe work "Evening Fall ".
现在,几何学已主宰了当下的城市与景观,玛格利特丢失田园的钥匙,我们承认建筑对自然的几何控制,并妄图寻找一种打开方式,让几何徜徉于自然,人们漫步于其中。
Nowadays, geometry has dominated the currentcity and landscape, Margaret lost the key to the field, we admit the geometriccontrol of architecture on nature, and try to find a way to break, let geometrypromenade in nature, people roam in it.

【设计概况】
基地位于浙江嘉善县紧靠上海地界,是浙江出入上海的要冲,周边交通繁忙有序。三角形地块并不则,一侧是城市扩展而产生的连绵不绝建筑景观,另一侧是亟待开拓的绿野桑田,剩下一侧是满负荷运行的铁路要道。发展商需要在这样的一个地块中建设一个可以展示区域价值的地标建筑,它是新城建设的起点,未来形象的标杆,聚集人气,服务于民。
【Project Overview】
The base is located in Jiashan County,Zhejiang province, which is close to the boundary of Shanghai. It is the keypoint for entering and leaving Shanghai in Zhejiang Province, with the busy butorderly surrounding traffic. The triangular plot is irregular, on one side isthe continuous architectural landscape generated by the urban expansion, on theother side is the green field to be developed urgently, while on another sideis the railway running at full load. The developers needs to build a landmarkbuilding in such a plot that can show the value of the region. It is thestarting point of the new city construction, the benchmark of the future imagewhich enable to gather popularity and serve the people.
规划覆盖率和建筑高度限制严苛,从整体角度出发,我们根据不同朝向采用不同的应对方案。
Planning volume ratio and building heightrestrictions are severe. Thus from an overall perspective, we adopted differentstrategies according to different orientations.
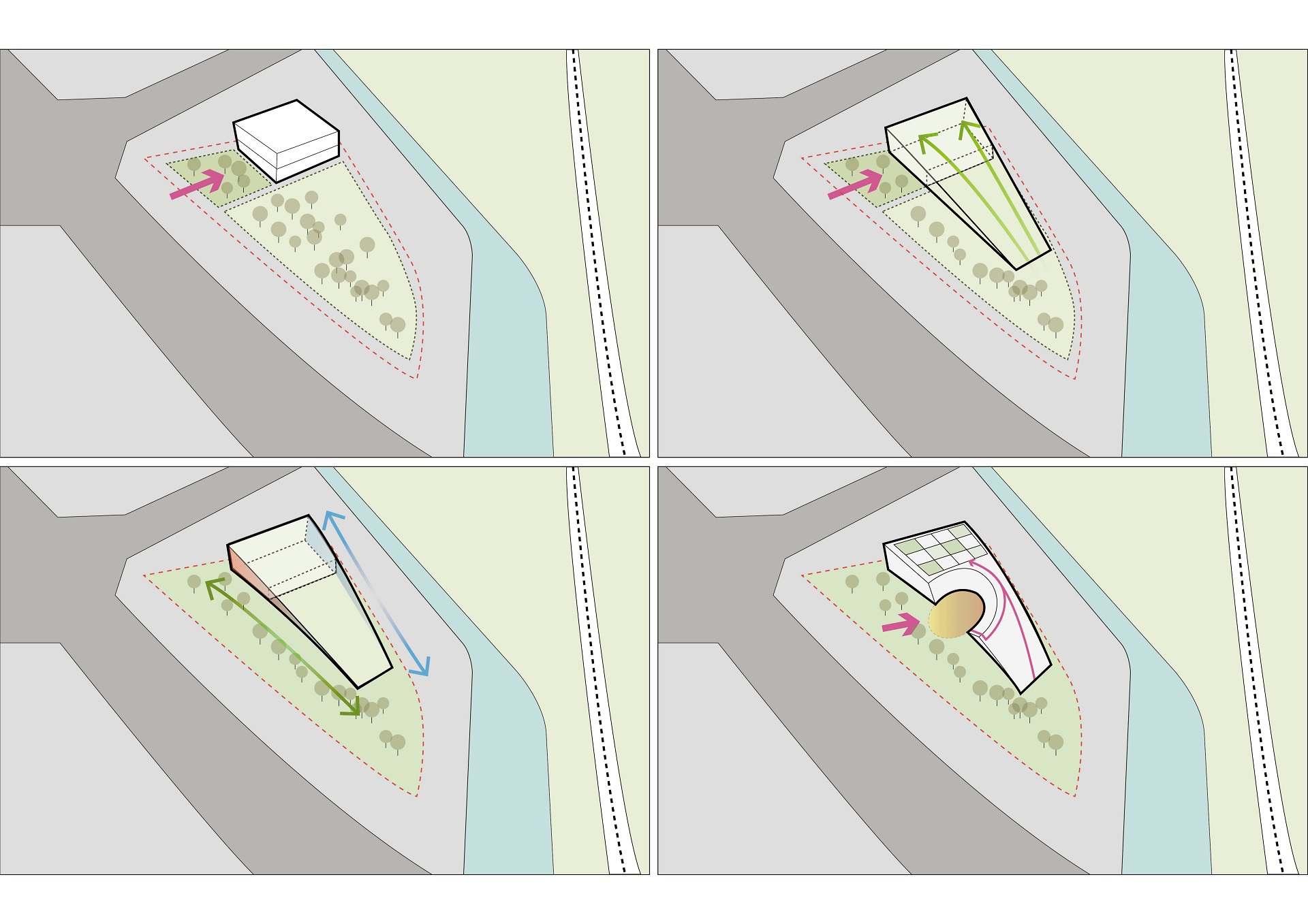
北部面向城市一侧,我们将建筑抬起,达到规划限定的高度,与城市界面比肩而望,保持与城市的对话,同时也是建筑整体形态的起点。基地靠近列车轨道一侧,建筑逐渐升起,与另一侧高耸的立面相交而产生三角形的形态,构建出一种稳固的意向和向上的趋势。
On the northern side facing the city, we liftthe building up to the height defined by the restriction, to overlook the cityinterface, maintaining a dialogue with the city, which is also the start of theoverall form of the building. On the side which is adjacent to the train tracks, the building rises gradually, connecting with thetowering facade on the other side to generate a triangular shape, establishinga firm condition and upward trend.



面对绿野桑田,我们适当的掀起大地的一个角,让建筑与自然景观更好的融合。在建筑的中部,通过渐开曲面对三角体量进行切割,形成一个内凹形态的曲面墙体,自然围合出中心广场,并在曲面中部通过形体变化将其一分为二。
Facing the green field, we lifted a corner ofthe ground appropriately to integrate the architecture with the naturallandscape better. In the middle of the building, the triangular volume is cutby curved surface to form a concave curved wall, which naturally encloses thecentral square while the interface is divided into two part by changing themorphology in the middle of the curved surface.


【曲面陶砖】
建筑中部渐开曲面的弧墙,便是体现材料地域特征的试验场。我们留意到周边传统民居中普遍采用的灰色陶砖,朴质温润,很有文人笔下的烟火气息,是地域性特征的载体,就像江南人家的素布外衣,展示的是日常点点滴滴,也像街角巷尾的交错陆离,刻画的是场所独特记忆。
【Curved Ceramic Bricks】
The curved wall in the middle of thebuilding, is the testing ground reflecting the regional characteristics ofmaterials. We have noticed that the gray ceramic bricks commonly used in thesurrounding traditional dwellings are simple, warm, and full of the atmosphereof everyday life written by scholars. They are carriers of genius loci, justlike the plain dress of Jiangnan area showing the daily life, as well as thehustle and bustle of street which depicts the unique memory of the place.
于是我们思考着将这样的青砖运用到曲面墙体的砌筑中,用这样一种粗粝且乡土的材料来建造这个柔和且现代的墙体。
So we thought about applying grey bricks tothe masonry of curved walls, and using such a rough and indigenous l materialto build this soft and modern wall.
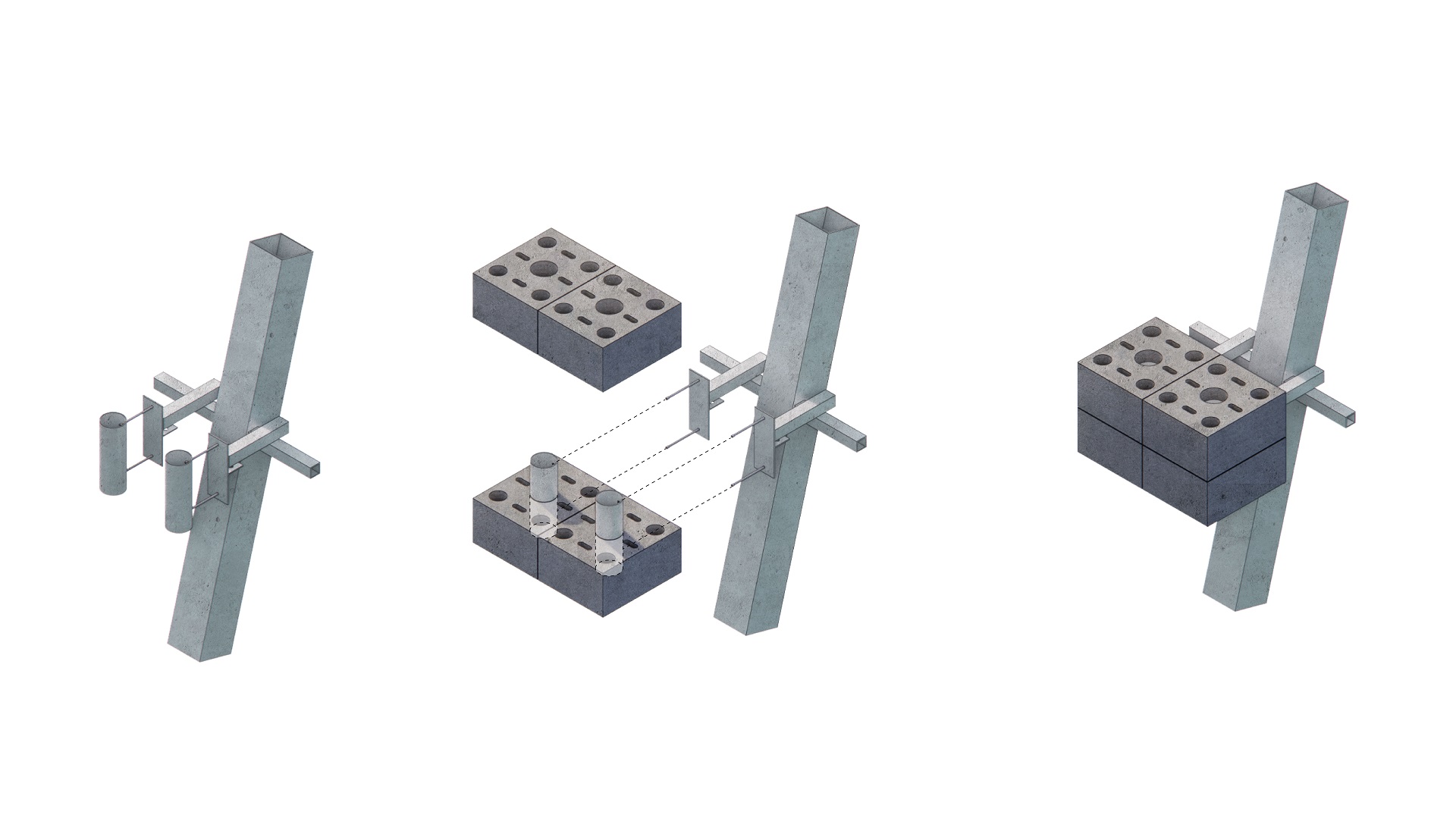
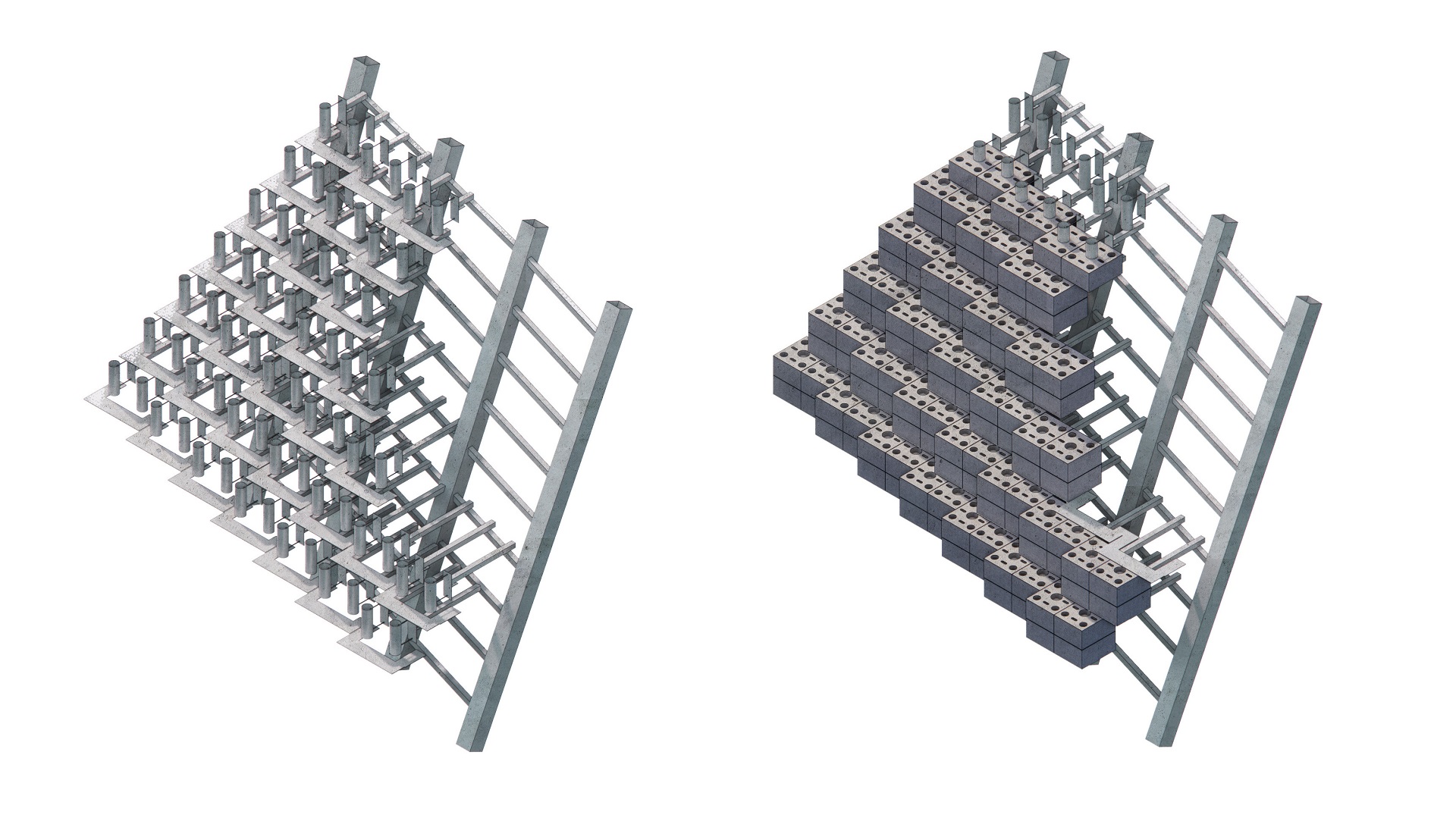



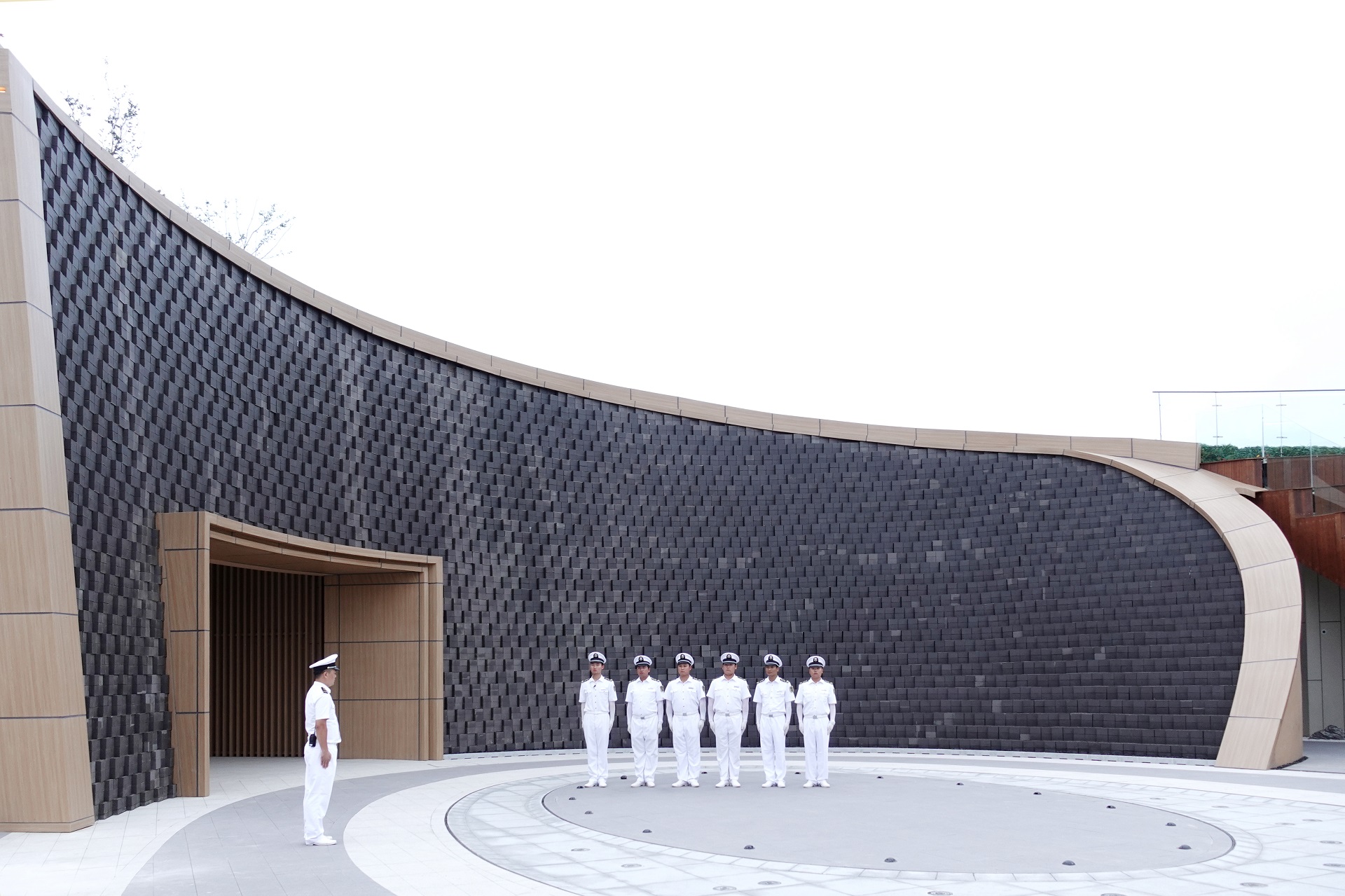
【外廊竖杆】
在我们建筑外立面中,采用外廊形态演化而成的灰空间,希望创造更多故事性载体。同时富于韵律变化的立面杆件,在不同角度阳光中产生疏密阴影变化,是自然律动的形态化体现,让人们享受光线变化的微妙氛围。
【Vertical poles of Veranda】
In the facade of our building, we adopt thegrey space evolved from the traditional outer gallery form, to create moreinterfaces for scenarios. At the same time, the rhythmic façade poles producechanges in density and shadow under different angles and sunlight, which is themorphological embodiment of natural rhythm, allowing people to enjoy the subtleatmosphere of light changes.



如果讲曲面陶砖有着粗野主义美学的倾向,体现的是男性的刚毅与粗犷,那么立面杆件应该赋予典雅主义秩序的特征,如同女性的温婉与细腻。平衡建筑的整体质感,让使用者对建筑产生更丰富的认知。我们无法像阿尔瓦阿尔托那样使用昂贵的实木大料来释放他的自然主义情结,但可以用木纹转印铝合金板材来刻画木材专属的表面,代替冰冷严酷的构件让建筑有一分柔软的温度。
If the curved ceramic bricks has a tendencyof brutalism aesthetics, reflecting the masculinity and ruggedness of men, thenthe vertical poles of facade should be endowed with the characteristics of theorder of elegance, just like the softness and delicacy of women. Balance theoverall texture of the building, so that users have a richer understanding ofit. We can't release naturalistic complex by using expensive timber as AlvaAlto, instead, we use wood grain transfer aluminum alloy plate to depict thewood exclusive surface, replacing the cold and harsh components to givebuilding a soft temperature.


【漫步几何】
我们希望营造一套综合的体验系统,这就是我们所塑造的路径与空间——“漫步几何”。
【Promenade the Geometry】
We want to create a comprehensive experiencesystem, which is the path and space we shape -" Promenade the Geometry".
